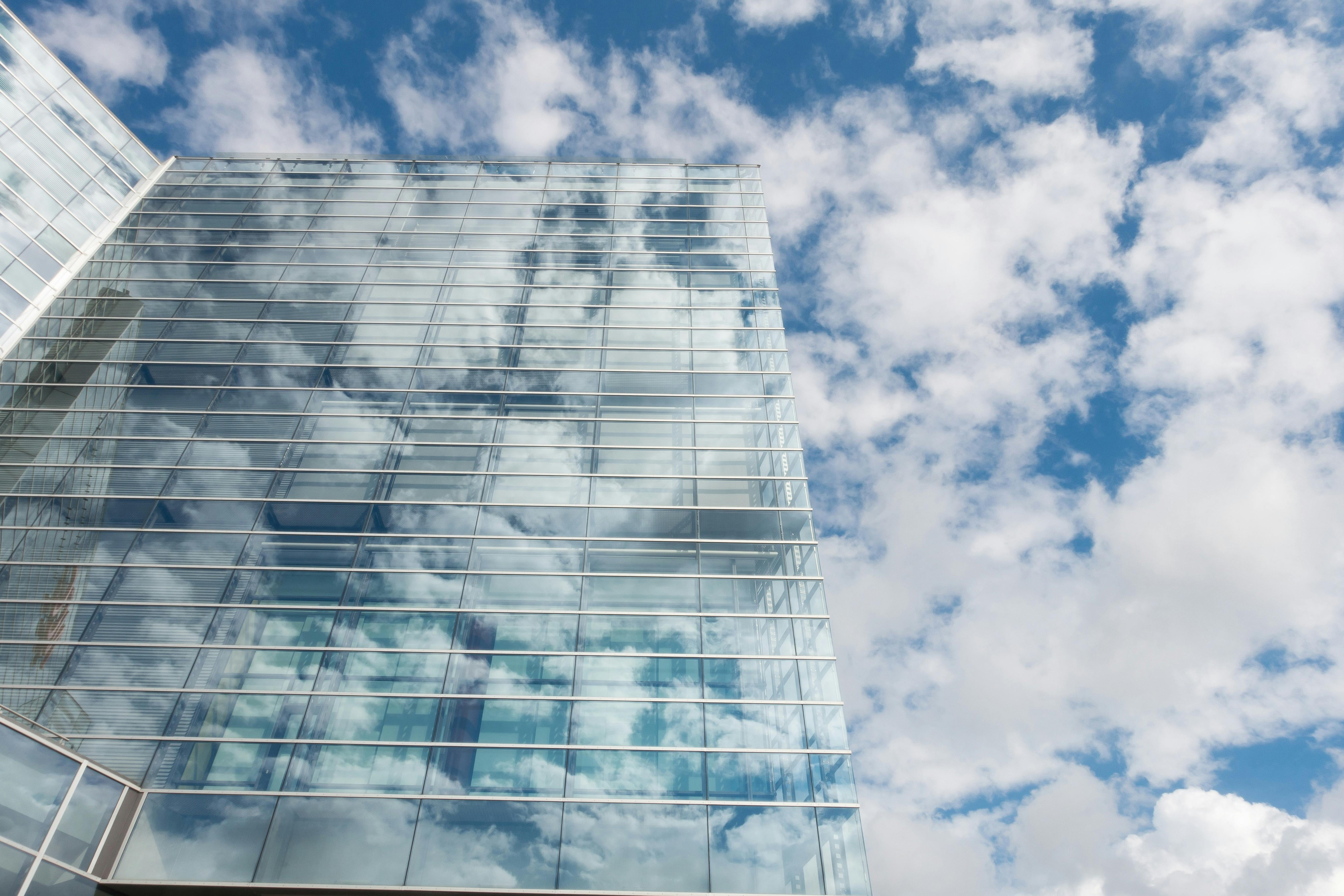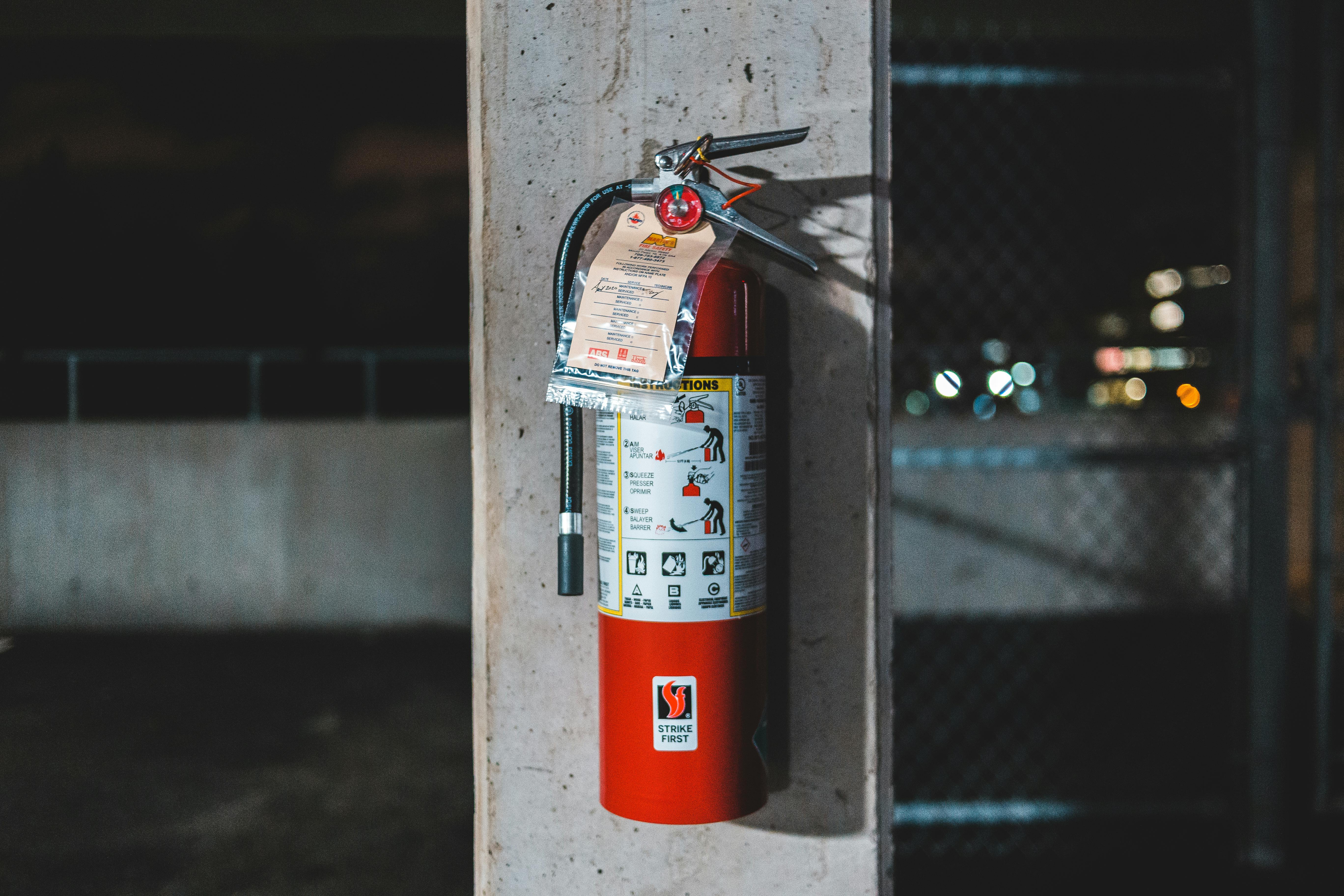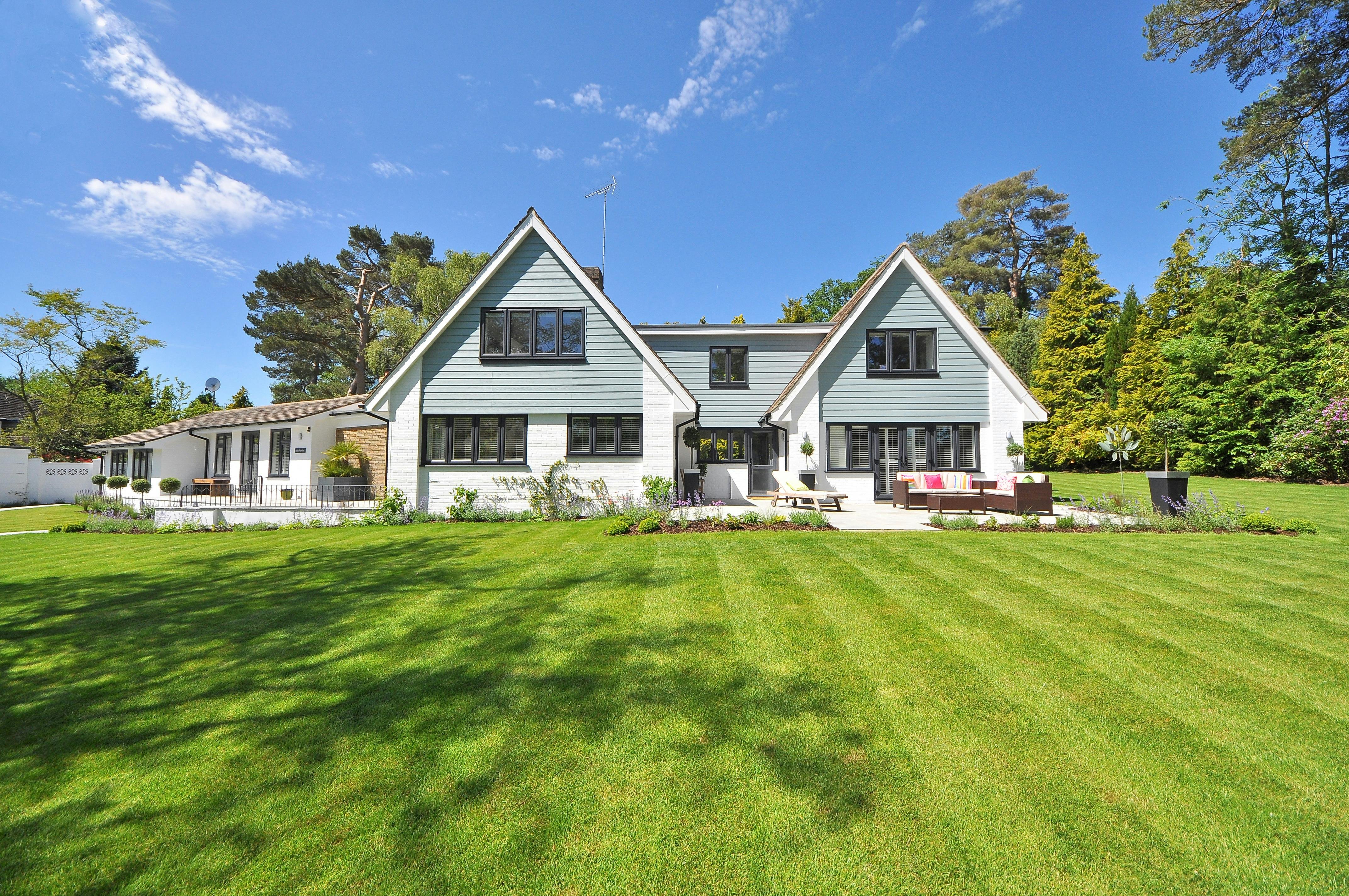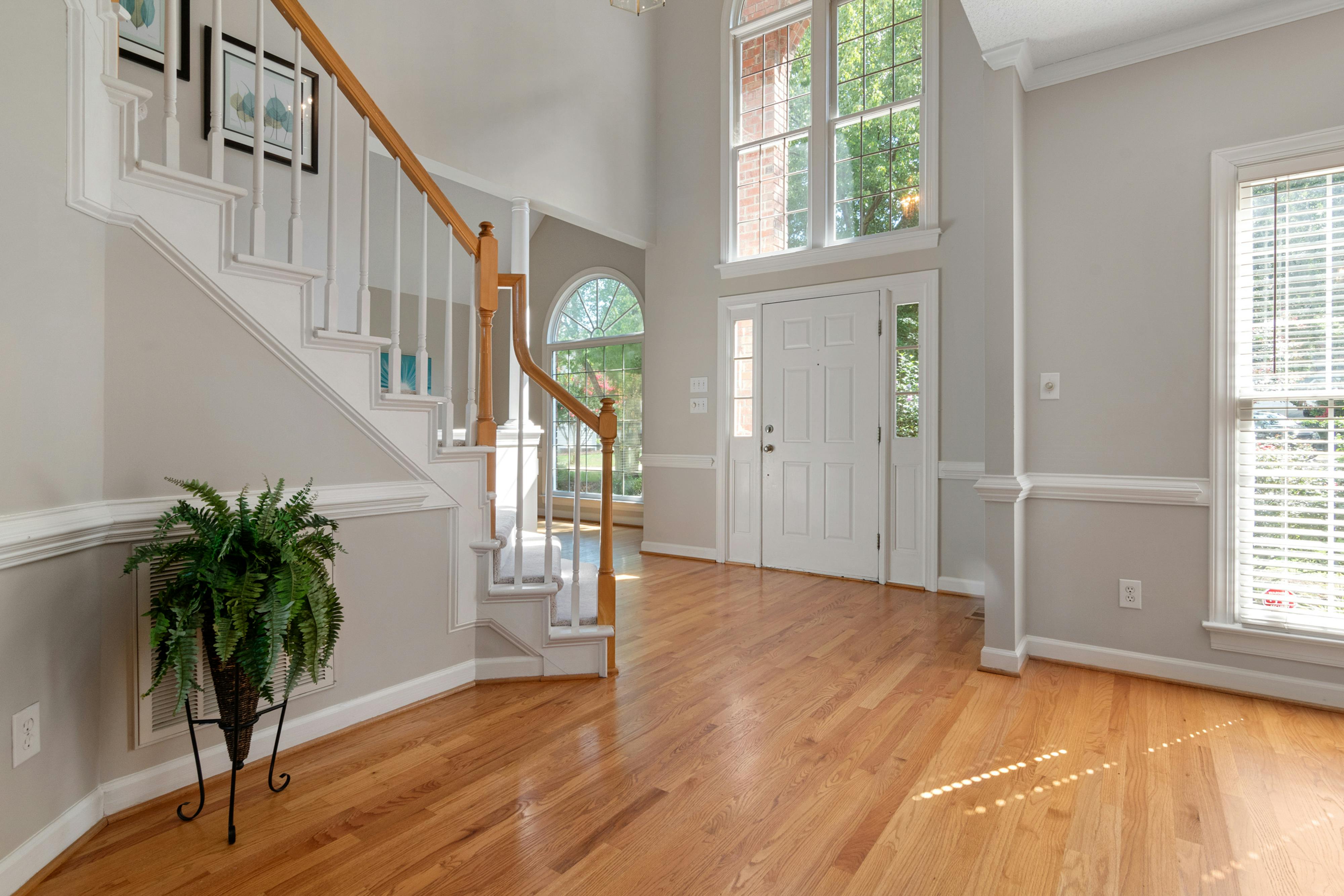
Implanting a lasting impression of the ornate beauty and sprawl of downtown Louisville
West Main Street in downtown Old Louisville is in the heart of Louisville’s Cultural District and features the second largest collection of cast iron facades in the United States.
More than a century ago, cast iron made it possible to build beautiful decorative elements that were too expensive to carve out of stone. The sidewalk bricks in front of the columns are laid on their sides and studded with iron so that the cast iron buildings are easily identifiable. To be doubly sure, you carry around a magnet that is likely to stick to buildings with cast-iron facades. Ironwood trees grow in front of cast-iron buildings surrounded by replicas of real coal-shaft covers. A group of three trees are planted together, indicating that the building is made of masonry. Cast iron staves and tree rings give clues to the original uses of the nearby buildings.
West Main Street has more examples of 19th-century cast-iron architecture than anywhere in America except New York’s SoHo. The facade of the Hart Block, a five-story building designed in 1884 at a foundry, is a jigsaw puzzle of bolted cast-iron pieces. This early Victorian prefab construction allowed for large windows and greater height. The small St Charles Hotel, built before 1832 is the oldest here. A third-generation Main Street building, it was preceded by Fort Nelson, followed by log cabins. Three-story brick buildings came next and lined the streets at the time of the Civil War.
Fort Nelson, a settler’s paradise in the late 1700s, once stood between 6th and 8th Streets on Main before being devastated by fire and tornado more than a century ago. This site was the terminus of the Wilderness Road, West Virginia’s first overland route across the Appalachian Mountains via the Cumberland Gap, and the site of the first permanent settlement in what would become Louisville.
At the northwest corner of 7th and Main is a pocket park, dotted with historical markers and architectural cues from nearby structures. One of the early restorations to the street that helped hasten its renaissance is the ‘Stairways’ which houses the Main Street Association Visitor and Information Center. One block of the street that still retains much of its 19th century look is the 100 block, whose building fronts are exactly as they were in the mid-19th century. Both ends of the building are of much interest. The first end of the street displays a fascinating Renaissance building built in 1852 with six unique bays. The corner of Second Street is the site of the original Galt House Hotel which burned to the ground in 1865. The sprawling Galt House Hotel Complex at Fourth and Main Streets, which includes offices, apartments, retail space, restaurants and the convention facility The largest hotel in the city, it has twin office towers topped with whimsical rotating searchlights. The Second Street Bridge, also called the George Rogers Clark Memorial Bridge from which Indiana is about a mile, has an art deco entrance designed in 1929 by Paul Gret, architect of Cincinnati’s Union Station.
40 stories of glass, steel and booming businesses designed by New York’s Harrison and Abromovitz in 1972 make up what is called the National City Tower. The first national bank was headquartered here before it was acquired by National City Bank, First National Bank of Louisville. Naturalist John Audubon lived on this site 200 years ago when it housed the Indian Queen Hostelry.
Here’s also the IMAXX Theater/Science Center, a 19th-century warehouse filled with arcades and science demonstrations, including the tomb of an Egyptian mummy, a Foucault pendulum, and plenty of hands-on exhibits that appeal especially to kids. You can also see exhibits on space exploration and the human body. Built from limestone and cast iron for use as a dry goods wholesale store in 1878, it is a prime example of adaptive reuse. Cork Marcheschi’s geometric kinetic sculpture out front projects an impressive street market day or night: as the sky darkens, photoelectric sensors activate its colored lights. Wonderful worlds are preserved on three floors of fun, fantasy and science.
One of the oldest utilities in the US dating back to 1838 and the city’s most powerful business, Energy is headquartered at One Corporate Plaza at Third and Main streets. Place Montpellier, a few steps from a large park overlooking the Ohio River, leads you to the statue of Louisville’s founder, George Rogers Clark, standing in the square, where he will learn the secrets of the city’s beginnings. Following the blue bricks you trace the outline of the Ohio River. Steps away, emerge at the Waterfront Park and Riverfront Lift.
The grand postmodern Humana Building built in 1985 has established a reputation for itself internationally as Time Magazine’s Choice Building for the past 20 years. The eclectic creation of talented architect Michael Graves pays homage to its River City location with water features and steel bridges in the lobby. Inside this lobby, you are greeted by a combination of classic art and fascinating architecture. The staggered façade in different styles complements and harmonises with the shorter adjoining buildings.
Just a few feet away is the American Life and Accident Building in Riverfront Plaza. This unique structure designed by Mies Van der Kohe and completed in 1973 is called the Rusty Building for its oxidized Cor-Ten steel cladding designed to rust to a beautiful bronze hue.
A delightful array of styles distinguishes Main Street: Greek Revival [columns, pilasters, heavy cornices] at Actors Theatre, Italian style [decorative cast-iron facades and villa-type character] in the Hart Block building; Richardsonian Romanesque [rounded archways and windows, limestone and terra cotta construction] in the Doe-Anderson building; International [sleek, concrete, glass and steel] at National City Tower and Post-Modern [new colors, stone and symbolic ties to environmental features] in the Human Building.
All this I walked, thus walking the path where famous feet have walked. Such famous feet were those of Daniel Boone, Abraham Lincoln, US Grant, Thomas Edison, Charles Dickens, John James Audubon, DW Griffith, Muhammad Ali, Pee Wee Reese, Mary Anderson, and many others.
A 15-foot concrete flood wall paralleling Main Street with gate hardware to be installed to enclose the wall on 2nd through 8th streets is a grim reminder of the 1937 flood that it was built to prevent from recurring. Then most of the downtown area was inundated with the waters of the Ohio River. But the Main Street merchants found themselves at the backbone of ‘City Island’ and were spared.
Historic preservations of Louisville’s past beauty and glory can also be seen in a larger stretch of downtown moving into my own hostel. The Roman Catholic Cathedral of the Assumption on Fifth Street is a Gothic Revival structure built between 1849 and 1852 and restored between 1985 and 1994. The Jefferson County Courthouse on Jefferson Street is a Greek Revival landmark designed by Gideon Shyrock and built in 1835 with the intention of attracting the state government to Louisville. Dominating the Louisville skyline and the tallest building in Kentucky, the 35-story Aegean Center on Market Street features a dramatic geodesic dome topping the 1992 Art Deco structure designed by New York architect John Burger. At the end of Fourth Street, which was my home for six weeks, is a mansion with a prominent sign SPALDING UNIVERSITY. This Italian Renaissance-style house built around 1871 is one of the few remaining structures designed by Henry Whileston, a noted Louisville architect. The mansion, including the stained glass windows, the symbol of Spalding University, is preserved within the Administration Building as a Kentucky and National Landmark.
At night, I have often seen horse-drawn carriages carrying one or two passengers. I later learned that these are carriage tours organized in the downtown hotel zone following interesting routes that give passengers a haunting view of historical sites, restaurants, theaters, and the riverfront. A streetcar also travels across 4th Street between the Galt House Hotel and Suites by the WATERFRONT and Theater Square and on Main and Market Streets between 11th and Clay Streets.
Our city bus tour gave us an insider’s view of all these sights. But it also gave us a bird’s-eye view of the increasing differentiation in residential areas based on race and class. The easternmost part inhabited mostly by blacks was far from the high-incidence shopping centers that exist in white enclaves. This is an area that I would like to explore further.
Our tour took us towards Bardstown, where we had the chance to explore the inside of one of the most famous slave houses, the Farmington Historic Home, with close connections to two US Presidents. Abraham Lincoln, we were told, once lived here. as a guest of the Speeds, the original owners of the slave plantation and the house there. The house is said to have been designed from a plan drawn up by Thomas Jefferson, although that has recently been disputed.
This 14-room Federal-style home with manicured lawns interlaced by wood and concrete paved walkways and a swimming pool at the other end was part of the southern slave plantations where hemp and rice were grown. Wine was also made here. It is amazing how well this house has been redesigned and preserved to reflect the colors and spirit of the 19th century with some of the same items including preserved books and where this is not possible the closest approximations reflecting that are presented as representatives. period.




No Comment